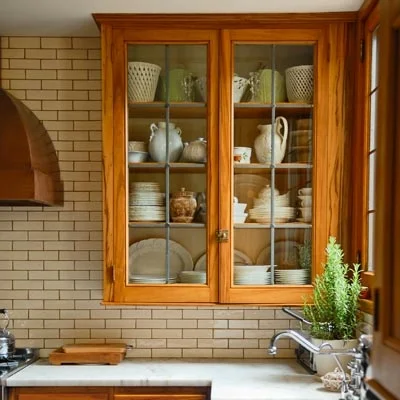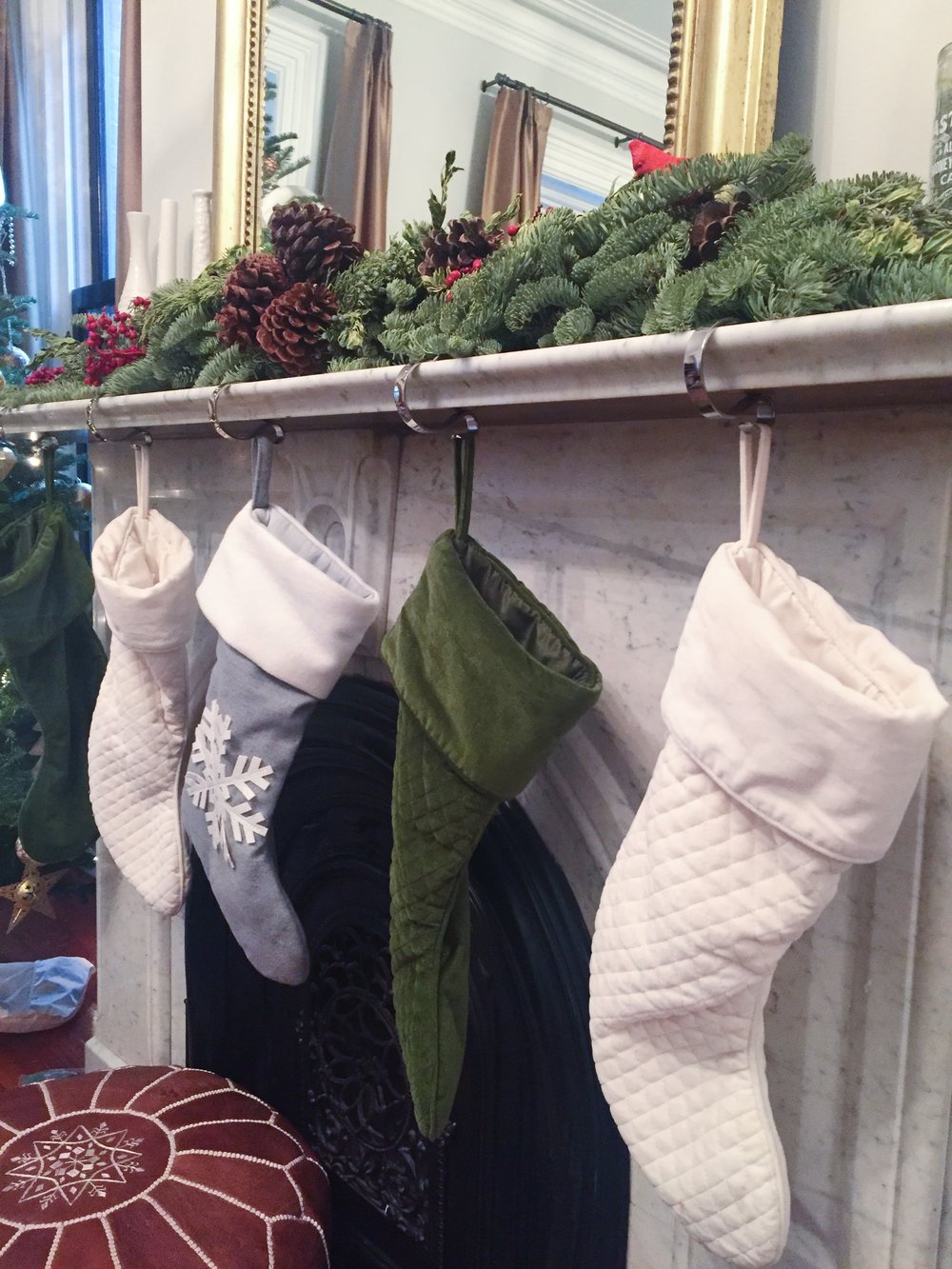Fact: Anyone with kids under the age of 6 spends a lot of time in their laundry room. It is unbelievable to me how two people under four feet tall can fill a high-efficiency washer EVERY SINGLE DAY.
Lucky for us, in 2013 we made the massively helpful choice to move our laundry from the then-scary basement level to the top floor of the house, inside the kids' bathroom, before our second was born. The room was previously an empty space with one window that we were using for storage. Here’s a peek at the "before." Our best guess is that this was a "dressing room" for the homeowners circa 1860.
Check out that bare bulb... I suppose we could have kept this as an interrogation room. Note: We stole that patch of wood flooring when repairing the master bedroom floors, since we knew we'd be putting tile in here eventually.
The newly constructed full bathroom included a tub/shower combo and sink on one side, and a closet that housed a washer and dryer on the other. Oh, and let’s not forget about the toilet. Cramming all of that functionality into a 9x9 space was not an easy task; actual tears were shed at one point as Dave and I drew and re-drew the room plans.
Here’s the current state of the room. I still have a few finishing style touches to put on the space, including some peel-and-stick wallpaper from Spoonflower that I’m planning to put up in the next month or so.
When all is said and done, it should look something like this.
What’s on my mind today, however, is what to do inside the bathroom's laundry closet. My son’s recent diabetes diagnosis means we’re spending even more time in our kids’ bath than usual, because that’s where we set up his middle-of-the-night blood glucose tests and insulin injections. Right now we’re just laying everything out on top of the washer and dryer, but you can imagine how often things get dropped into the gap in between at 2 a.m. I’d love to have a clean, organized surface to lay things out, plus it would be nice to have an actual countertop to fold clothes on during the day. Let’s look at some options together, shall we?
Here’s a laundry nook with a similar layout to ours. It’s a pretty great use of space, and I love the incorporated closet rod.
Source: Apartment Therapy
Baskets keep everything organized in this one. Stone counters are probably more than we’ll spring for, but they look so pretty.
Source: This Old House
How about wood counters? We did IKEA wood counters in our old, “temporary” kitchen, and they held up really well.
Rambling Renovators did their countertops in stainless. Seems really easy to maintain & sterilize, no?
Source: Rambling Renovators
We’ll probably end up doing something like this, in an inexpensive gray Formica-type material. It is just a kids’ bathroom, after all.
Source: Southern Living
Which is your favorite? Are there any other materials or layouts we should consider?




















