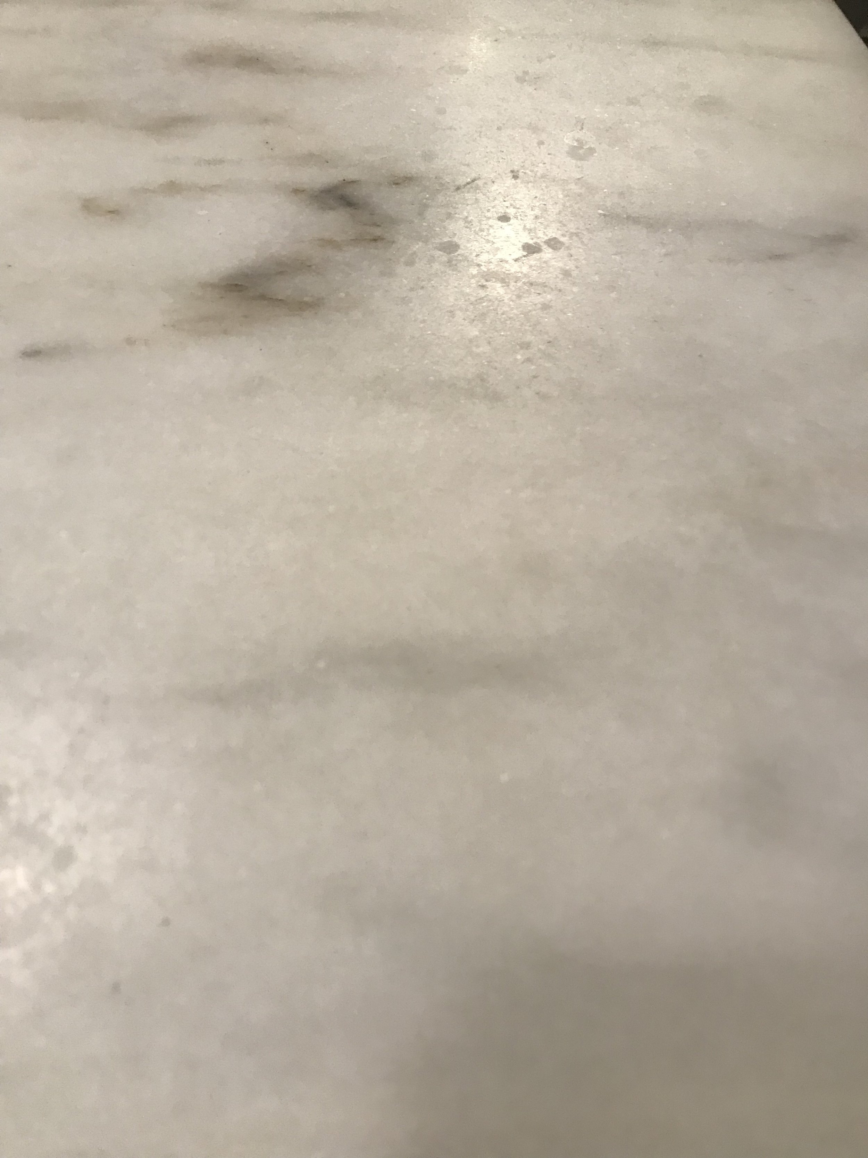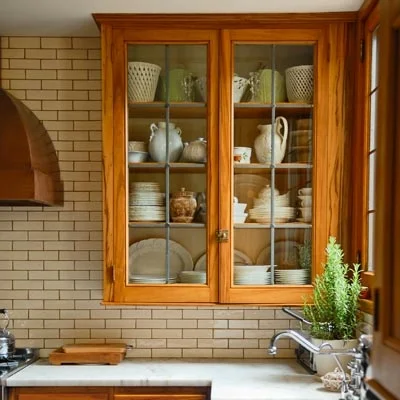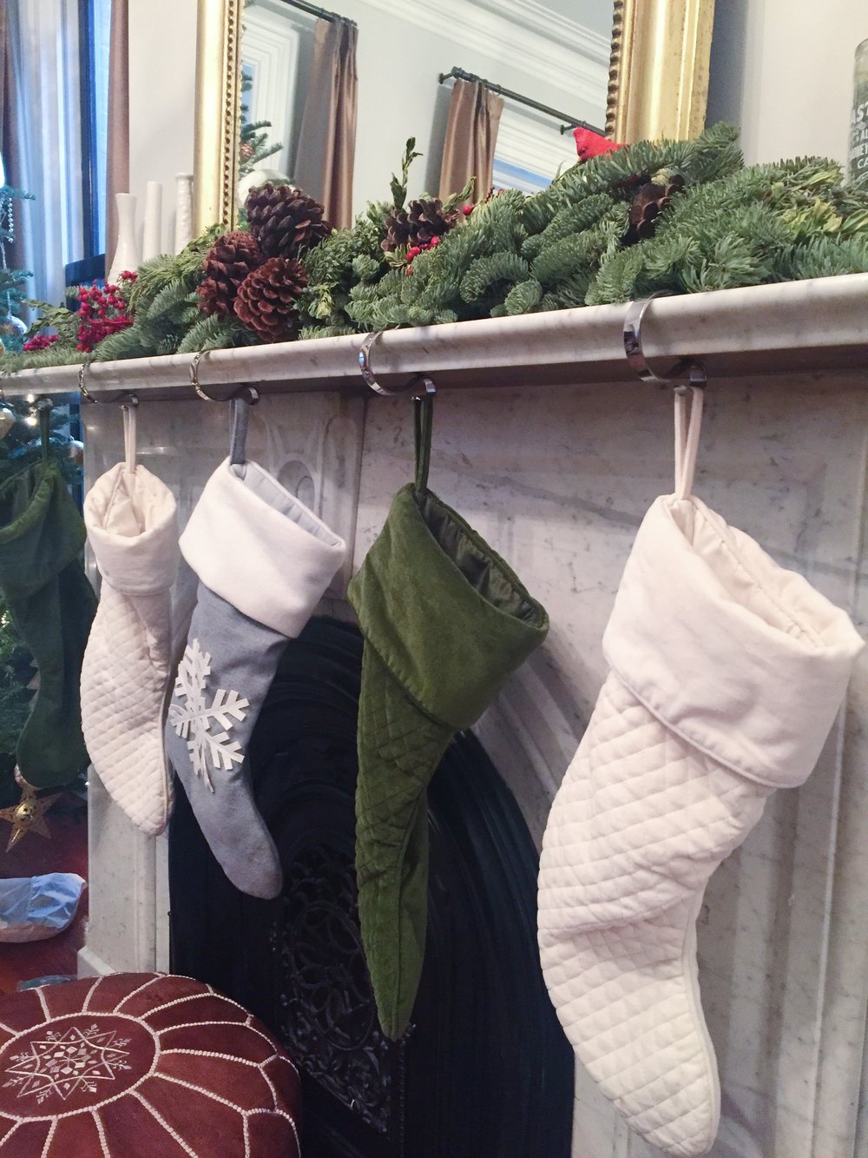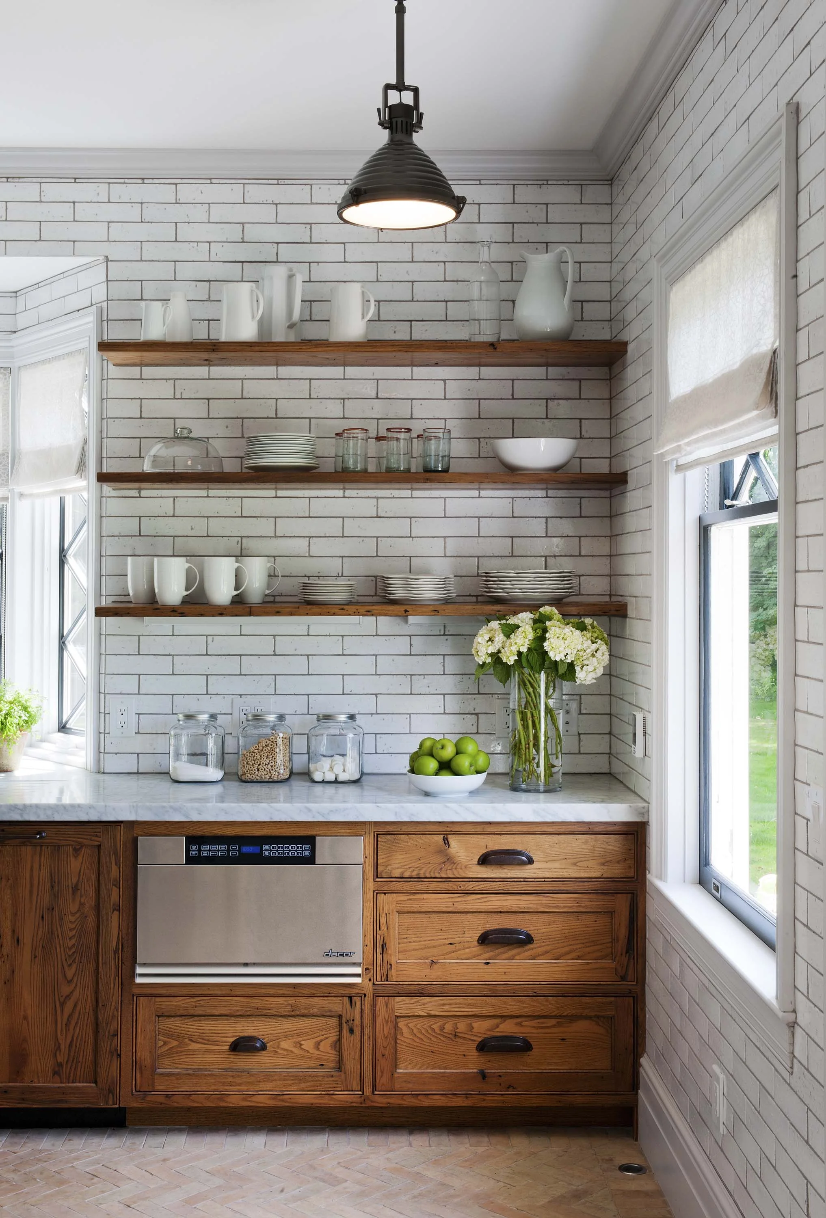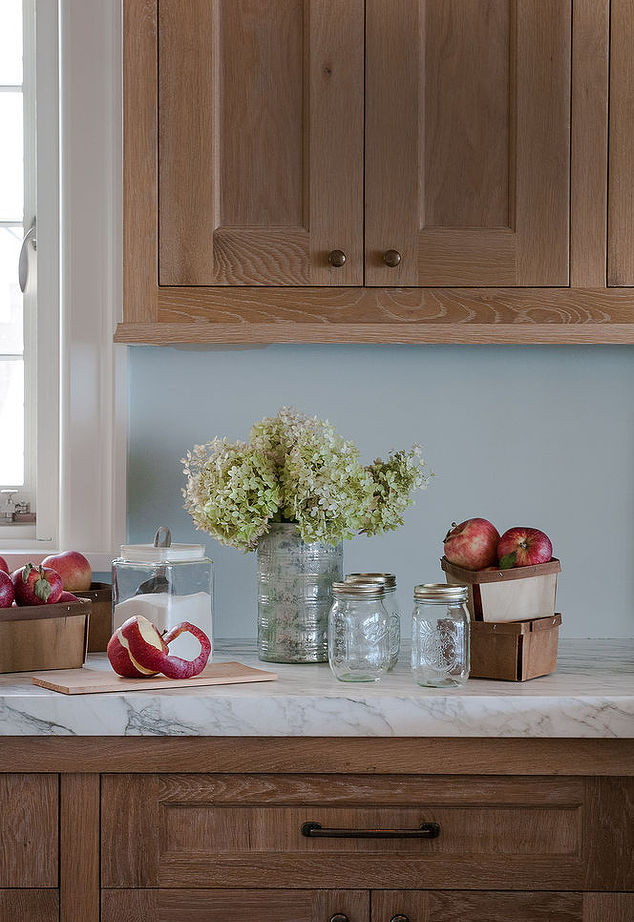Earlier this week, Architectural Digest’s new sister site, Clever, ran a couple of my comments in a story about budgeting for a kitchen renovation. It got me thinking back to my own kitchen reno, which at this point is about three years old (and already starting to need a few touch-ups… thanks, kids) and some of the out-of-the-box decisions we made.
A screenshot from my book trailer, showing me in our never-this-quiet kitchen.
For the most part, our renovation was pretty “safe”—we didn’t take any crazy-big style swings, except in the attached powder room, and our only gratuitous, totally unnecessary splurge was spending too much on our custom range hood, a choice I’ll never regret. The putty color of our cabinetry was a departure from ubiquitous white or gray—it’s especially interesting when you see how it changes in different light—but it’s still pretty safe. We also selected traditional silhouettes and details for the cabinet doors, hardware, and lighting that would complement the 1860s architecture of our home rather than going eclectically modern. If we put the home on the market today, the style probably wouldn’t scare any open-house-goers away.
But there are a few other moves we made that a lot of people might not have. Specifically:
1. Living at home—with kids—during the renovation.
I’ve posted about this before, but giving up your kitchen when you have toddlers is no joke. You can read about how we dealt with it here, but I’m not going to lie and say it was easy. Was it a good idea? You bet. Because if there’s anything worse than not having your kitchen with todders, it’s doing the same thing when you have relentlessly demanding school-age kids who insist on having MADE-TO-ORDER OMELETS ON A TUESDAY MORNING. They barely remember the process now.
2. Not opening up the floor plan.
It’s practically a required part of the script on HGTV these days: “We’re going to take down this waaaalllll, create some great flooowwww, just really connect this space with that one and create this amazing space for entertainingggggg….” Barf. Not once did we consider blowing out all the walls in our house to connect our kitchen, dining, and sitting rooms. Why? Because one of these days, there’s going to be a backlash against the Open Concept Avalanche of the Mid-to-Late Twenty-Teens, and frankly, I like it when old houses have a lot of small rooms. In my house, we make a mess when we cook, and I don’t want to look at that mess when we sit down with friends.
I also find that moving between rooms affects my mood in a good way. It’s casual bustle—think: simultaneous cooking, cleaning, snacking, catching up on plans—whenever we’re in the kitchen, but the dining table is generally where my family goes to focus on something, whether that’s a meal or a craft project. When we move to the front parlor, we’re usually relaxing, talking, watching funny clips on YouTube, or building a tower with Magna-Tiles. The downstairs family room is for sofa forts and movies. For me, making a home that works for modern life is about more than just knocking down walls.
3. Choosing countertops that will chip, scratch, and stain.
Got your attention with that headline, didn’t I? But really, deciding whether or not to put in marble countertops is is a tough call for many people, and it’s the subject of one of my most popular posts. The bottom line is, we wanted a kitchen that would develop patina and character over time. If the idea of countertops that’ll show wear and tear bothers you, keep on walking. But if you basically want to live inside a vintage French brasserie, buy the marble.
4. Not installing a backsplash (at least not right away).
You read that right. We didn’t do a backsplash. We were on a deadline, couldn’t decide what we wanted, and ended up leaving the walls bare. Eventually I put up some stick-on tiles to test out the look of a tiled wall (spoiler: it looked good enough to photograph for my book), but we STILL have to install the permanent tile that will cover the space between the counters, cabinets, and run across the whole back wall. But people still like our kitchen. We're all still alive. Everything is fine.
5. Installing a really loud fan.
Since we didn’t previously have a powder room on our home’s first floor, we added the world’s tiniest loo just off our kitchen. The problem with putting a toilet within six feet of your kitchen island, however, is that sound travels, if you get my drift. So instead of taking our contractor’s recommendation and installing one of the new ultraquiet vent fans in the powder room, we purchased the noisiest fan we could find. “We actually want all the sones,” we told our somewhat befuddled electrician. And you know what? While the resulting auditory experience is a bit like peeing in the lavatory of a 747, everyone appreciates the LA LA LA I CAN’T HEAR YOU element of forced privacy we managed to create. It works.
What about you? Are there any “do’s” in kitchen renovations that you think are a “don’t”? Any other unconventional decisions you’ve made (or want to make)? Share in the comments below!


