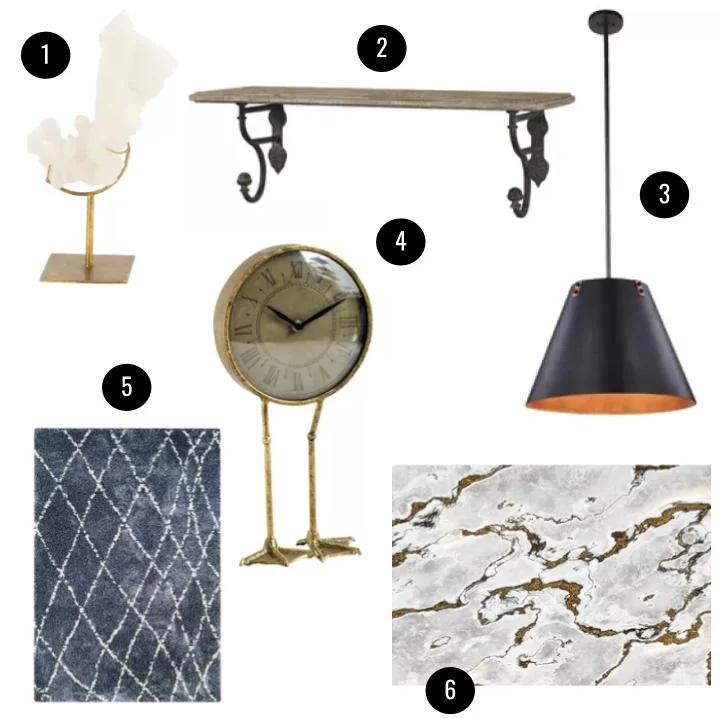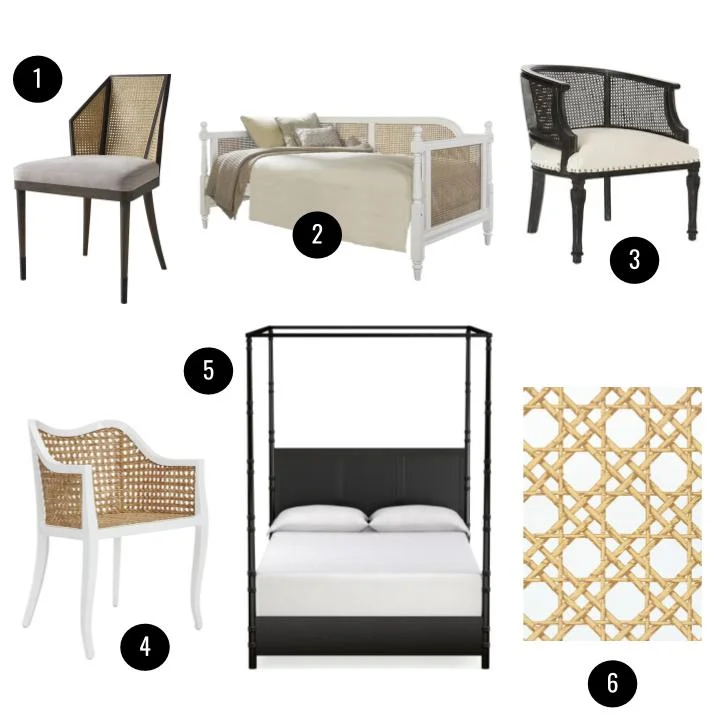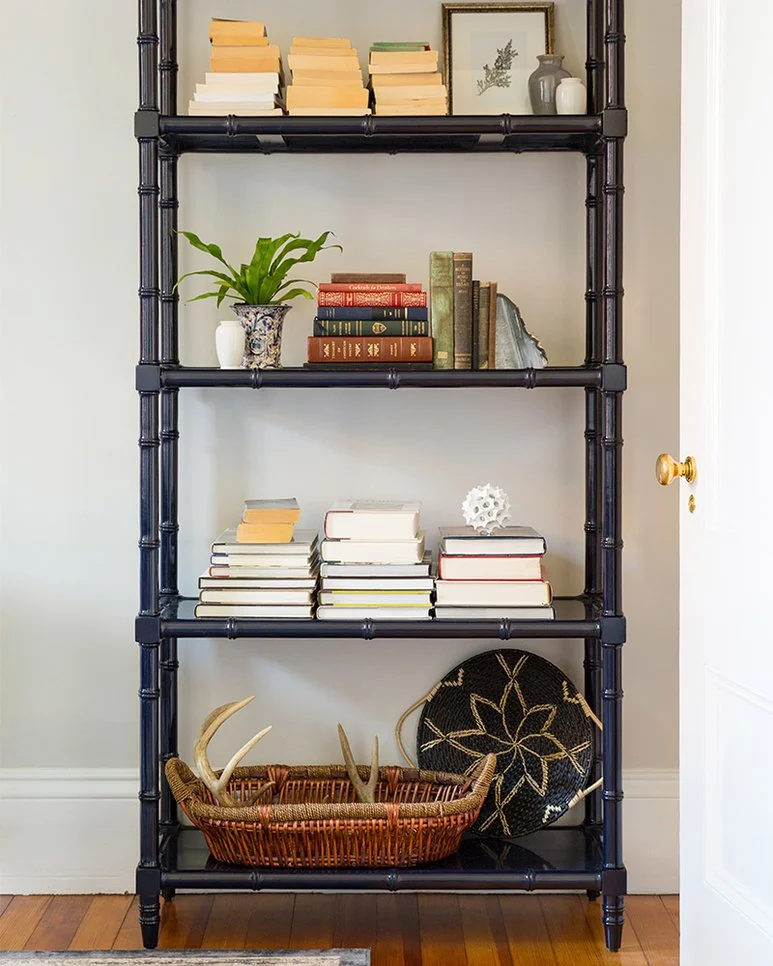I feel like I'm crawling out of a hole.
Three weeks ago, the last time I posted on this blog, I was staring down a whirlwind schedule, starting with three days of travel to High Point Market to scout décor trends for Joss & Main. I’d return home, see my husband for a day, then launch into four days of single working parenting while he trekked to Seattle and San Francisco for big client meetings. We’d then miss each other by one hour in the airport as he flew in and I departed for a bachelorette-party weekend in Philadelphia. In the meantime, contractors were scaling the back of our house with hammers and stone grinders, continuing our long-anticipated exterior renovations. Back in the office, I had two celebrity collaborations to plan and a sponsored sale to produce. Private decorating clients were waiting in the wings. My literary agent was reviewing a book contract for me, and I had my first book-related shoot to shop for and plan. I had a spring charity gala to design and decorate for my daughter’s school. And then, in a complex jigsaw puzzle of a travel itinerary, this Thursday my husband and I were going to drop the kids off at their grandparents’ house in Ohio, where they would scamper around the barn and feed the chickens while the two of us escaped for four blissful days to South Beach.
For two weeks, with that sunny reward in sight, I ran. I ran. And I ran some more… Until everything came screeching to a frightening halt. Upon my return from Philly last Sunday, my husband and I began to compare notes and realize that our son, who had spent the last week wetting his bed far more frequently than a 2.5 year old toddler in the midst of potty-training reasonably should, might actually be sick.
We didn't know the half of it. As a few home blood tests and an ER visit quickly confirmed, my son has Type 1 (formerly called juvenile) diabetes. The bedwetting, the insatiable thirst, and the mood swings were all tied to his rapidly failing pancreas. While we’d had our eyes on the symptoms for days, and the ER doctors praised us for catching it early, it was still a complete shock to the system.
We spent two exhausting nights and days at Boston Children’s Hospital, where we got a crash course in finger pricks, blood glucose testing, ketone monitoring, and insulin calculations. I practiced injecting my husband with saline solution. Goodbye, massages in Miami. Goodbye, egg-gathering excursions for the kids. Goodbye, spaghetti Sundays and impromptu stops at the ice cream truck on summer days. Hello to a lifetime of vigilance, emergency Glucagon sticks, and nighttime insulin injections (at least until the doctors tell us we can stop). That scene from Steel Magnolias kept flashing before my eyes.
I was torn about how to share this life-changing diagnosis on this blog, which was conceived as a site about decorating in real life. I suppose one easy connection is that I've never felt life to be any more “real” than it is now.
At the same time, this new reality—measuring every meal, counting units of medication, juggling a career, parenting, marriage, and renovation--doesn't make subject of decoration any more or less frivolous than before. On the contrary, I crave a home that speaks to my need for calm, normalcy, beauty, and serenity now more tha ever. It would have been easy to come home from the hospital and unload the syringes, prep pads, and lancets on all of our kitchen counters. It would be easy to succumb to the depressing pile of medical must-haves and left it strewn about on every surface. Easy to say, this new life sucks, and we’re just going to endure it; what was important before isn't important now. We could just accept it.
I’m quickly realizing that finding our new “normal” is not about changing our life to accommodate J’s treatment. It’s about folding his careful treatment into our daily routine in order to own it and address it in full. The fabric of my being isn’t going to change because our circumstances have. Which is a long-winded way of saying I’m not going to stop being a busy mom, a working writer, or an aesthete because my son has diabetes. And home is still a haven. For me, for him, for all of us.
So, without further ado… What’s a gal who likes a calm, tidy kitchen to do when she suddenly needs to measure, weigh, and calculate every ounce of every meal? Shop for new gadgets, of course. Here are some of the pretty and functional pieces I’ve found that can help track those carbs and portion sizes. As with my toiletries, I’m partial to neutral, minimal items that I can keep in plain view without adding a lot of visual clutter to my countertops. Every one of these picks makes me smile, and these days, that’s worth 100 grams of gold.
1. Typhoon Novo mechanical kitchen scale, $64, Amazon. 2. Copper measuring cups, $50, Brook Farm General Store. 3. Portmeiron Sophie Conran white measuring jug, $24, Wayfair. 4. Portmeiron Sophie Conran white measuring cups (set of 4), $19, Wayfair. 5. Milk bottle stacking measuring cups, $24, Anthropologie. 6. Cinco stainless-steel bento box, $40, LunchBots.






















