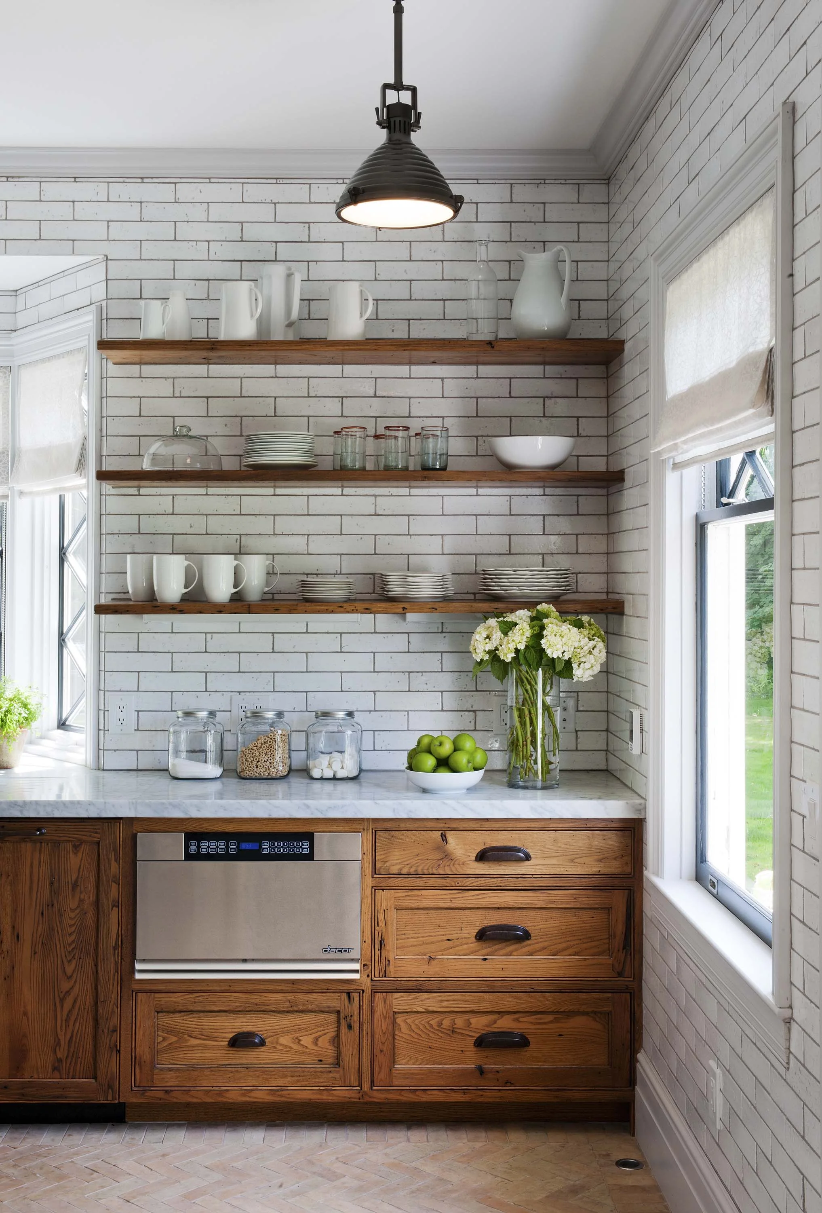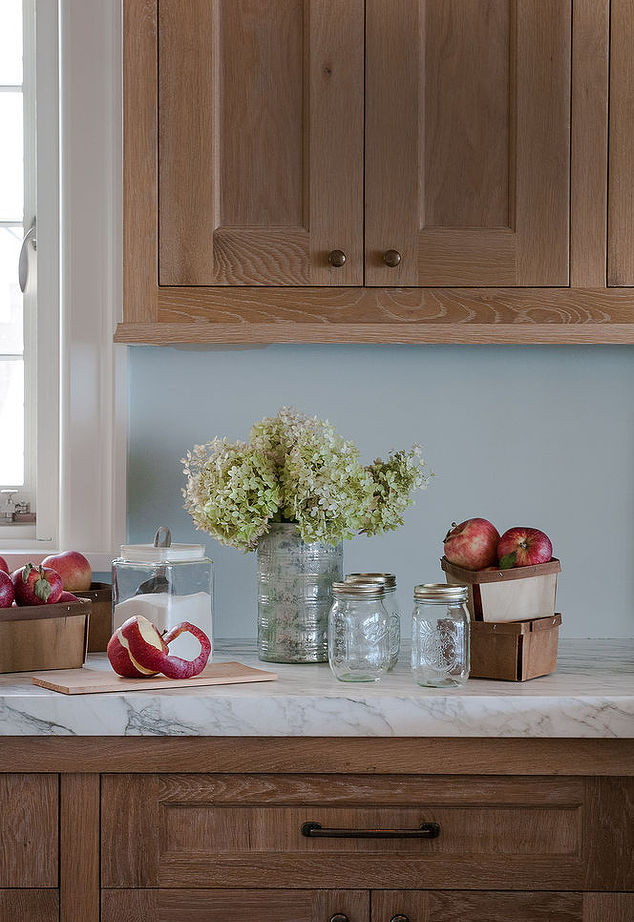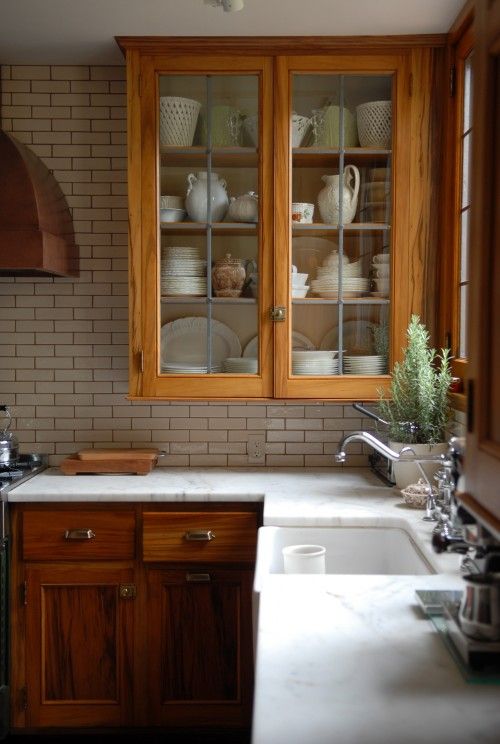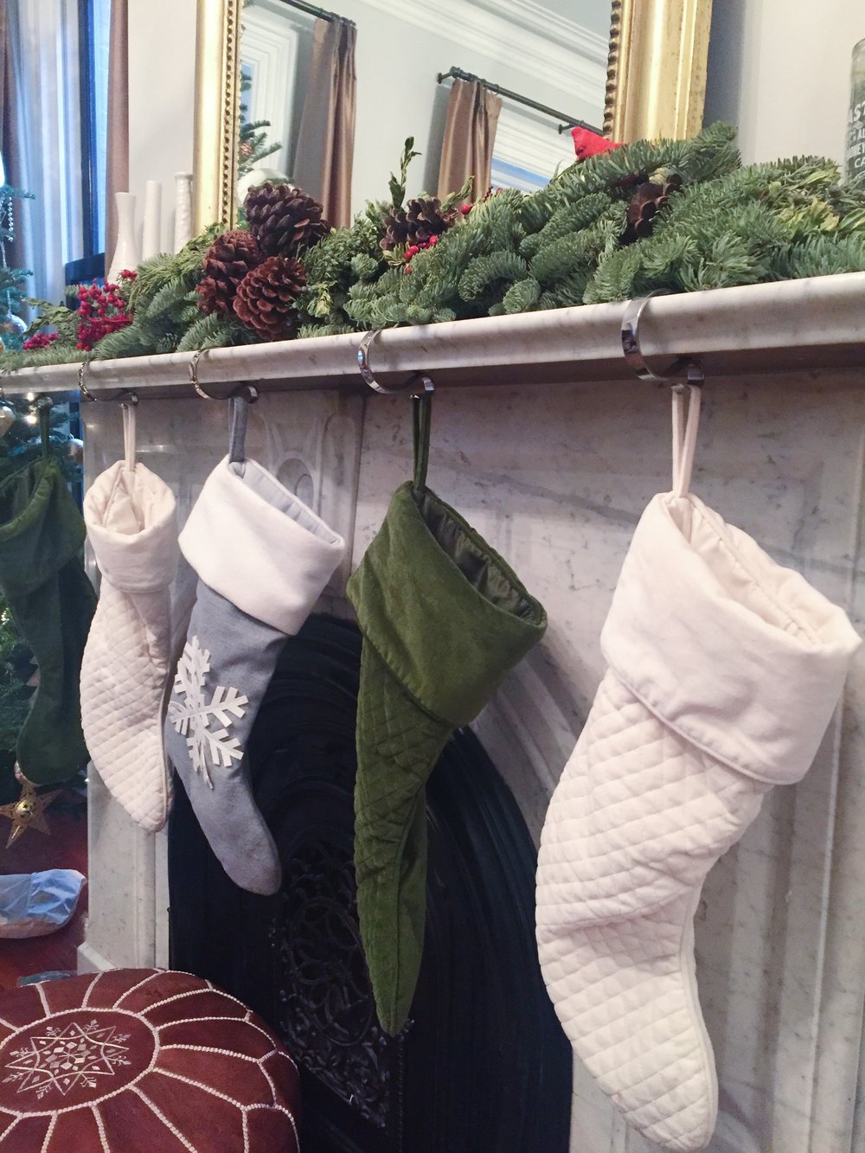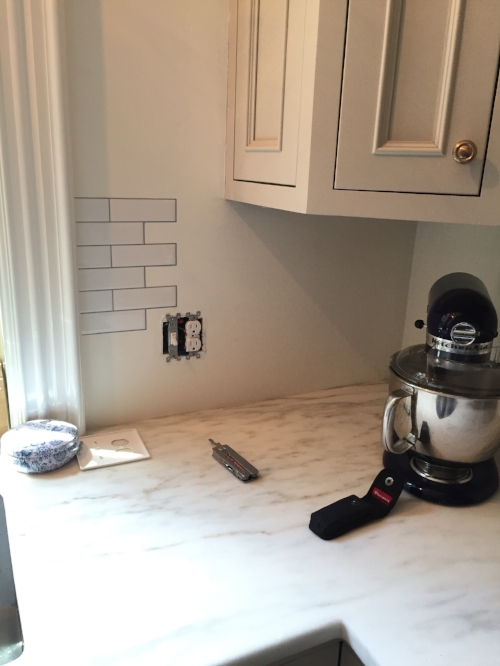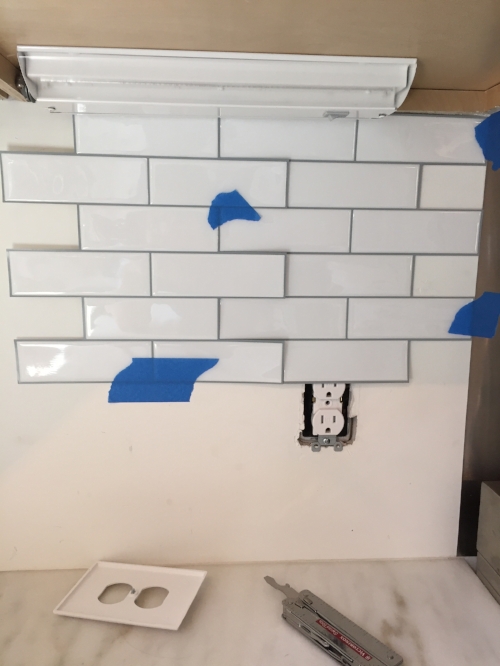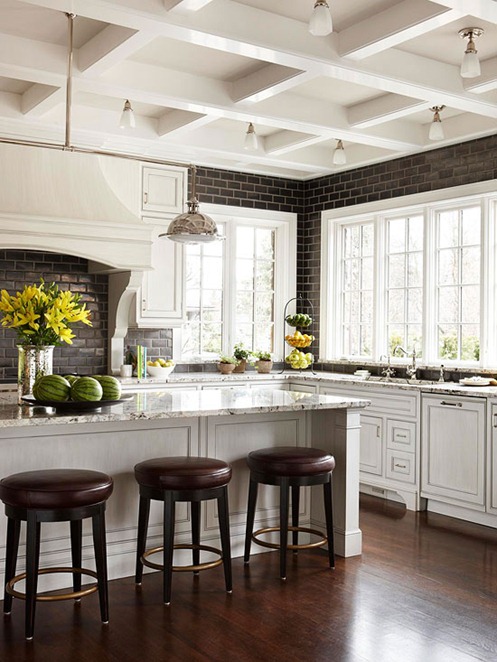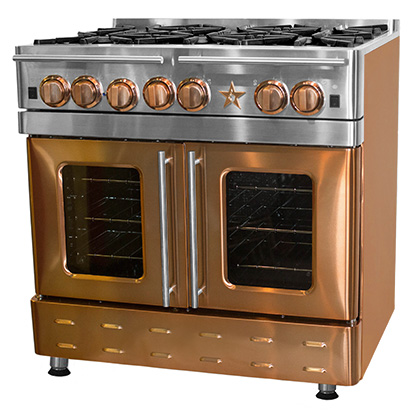Honest question: Has any home feature been vilified more than brown cabinetry in the last fifteen years? Seriously. Watch any episode of House Hunters or any home-renovation program on TV, and you’ll see young home buyers wrinkling their noses at kitchens featuring dark wood cabinets and grayish-brown granite countertops. “I want a white, bright kitchen,” they’ll say, sneering at the glossy finishes. On Pinterest and in shelter magazines, dream kitchens in white and pale gray tones dominate the scene.
Here's why I have brown on the brain: A friend living outside Boston recently reached out to me about her own brown kitchen. She and her husband are planning to rip out the countertops, flooring, lighting, and cabinet hardware, but they can’t decide what to do about the cabinetry itself. On paper, the cabinets are are everything they want—solidly built and configured relatively well for the space. The problem is their deep chestnut color:
The pre-renovation kitchen.
While the “she” in the party would love to paint everything a pale shade, like all of the kitchen designs she’s pinned online, he’s hesitant to sand and paint over the wood grain, which stands as evidence of the cabinets’ handmade, hardwood construction.
It got me thinking: Is it possible that brown kitchens have gotten a bad rap? Are there any drool-worthy brown kitchens out there? Forget the builder specials with Home Depot faucets and the cheesy, ornate, faux-Tuscan Real Housewives kitchens that dominated the early aughts. (You know what I’m talking about: this and this.) What does the brown kitchen of today look like, if there even is such a thing?
It took some digging, but i’m seriously digging these:
Source: Crown Point Cabinetry
Source: Hometalk
Credit: Lauren Liess via Country Living
Source: This Old House
Source: Country Living
Incidentally, I recently shot my dear friend Jamie’s brown kitchen for my book; I loved how she brought campaign-furniture styling to her kitchen and modernized the look with brass hardware and brass-trimmed tile. It’s very glam, no?
Behind the scenes at our shoot.
So. What makes these good brown kitchens different from the ones everyone loves to hate? How do you make sure you end up with a fresh, updated look? A few tips:
- Mix light and dark. The dark woods in the above kitchens are paired with light subway tiles, pale walls, opalescent white glass light fixtures, and other elements that help brighten the space.
- Keep the hardware simple. Whether bar pulls, knobs, or bin pulls, the lines are streamlined and sort of utilitarian-looking, which gives them that understated, farmhouse vibe.
- Elevate it with a smart mix of materials. In the “old” brown kitchen, all of the accents matched, typically in a dull finish of brushed stainless steel. The new version mixes stained and polished wood with metal, glass, marble, oiled bronze, polished chrome, and more.
- Choose walls and floor finishes that feel crisp and new. Whether it's powder-blue plaster or sleek tile floors, there's an element of modernity in all of these rooms.
- Incorporate a hit of color. Be it in the paint, the accessories, or fresh greenery, there's something vibrant somewhere in the space.
With all of this in mind, I threw together a mockup to show my friend how she might keep the existing cabinets and still get the fresh, modern-vintage farmhouse style she described wanting in her home. Have a look.
What do think? Are you anti-brown cabinetry, or could you see it coming back into style?

